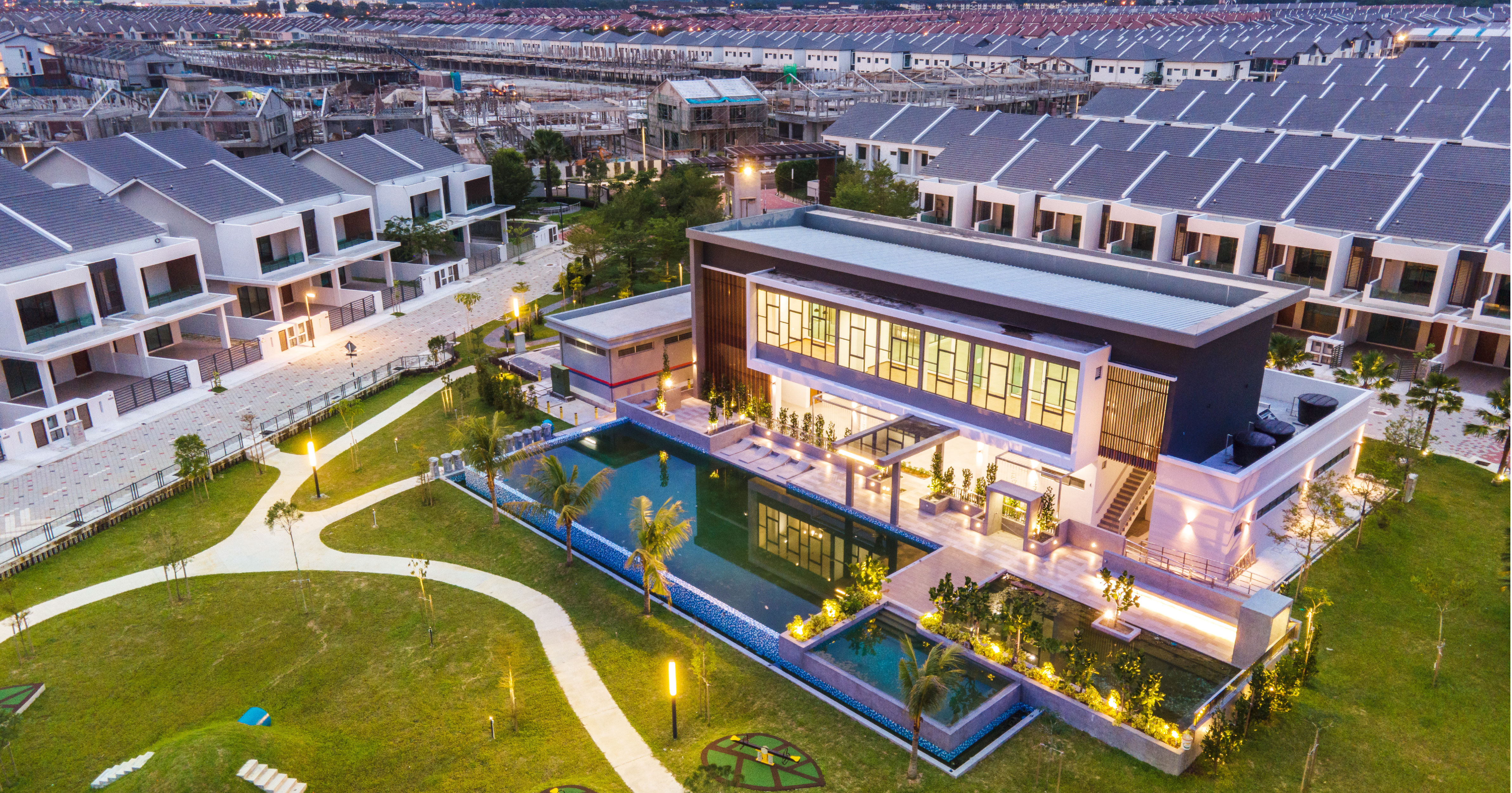
THE PREFECT HOME TO START A FAMILY
A Family-Orientated project, this gated & guarded freehold development provides residents with modern facilities. Complete with lush landscaping features, walkways, jogging track,indoor gym and babecue pits etc. that bring out one of the best in Pearl City homes, it is a haven of safety and security, comfort and recreation!
✔Guard House
✔Swirl Garden
✔Gold Garden
✔Swimming Pool
✔Jogging Path
✔Mound Garden
✔Fitness Corner
✔Chit-Chat Pavilion
✔Wading Pool
✔Tree House
✔Sliding and Climbing Mound
✔Gym Room
✔See-Saw Station
✔Mini Spice Garden
✔Strolling Pathway
✔Jacuzzi
✔Community Hall
✔Club House

Standard Land Area (Approx.): 32' x 75' to 32' x 82'
Built Up (Approx.): 24' x 43'
▲ Bedrooms : 4
▲ Bathrooms : 4
▲ Family Area : 2
Standard Land Area (Approx.): 30' x 78' to 32' x 75'
Built Up (Approx.): 22' x 43'
▲ Bedrooms : 4
▲ Bathrooms : 3
▲ Family Area : 2
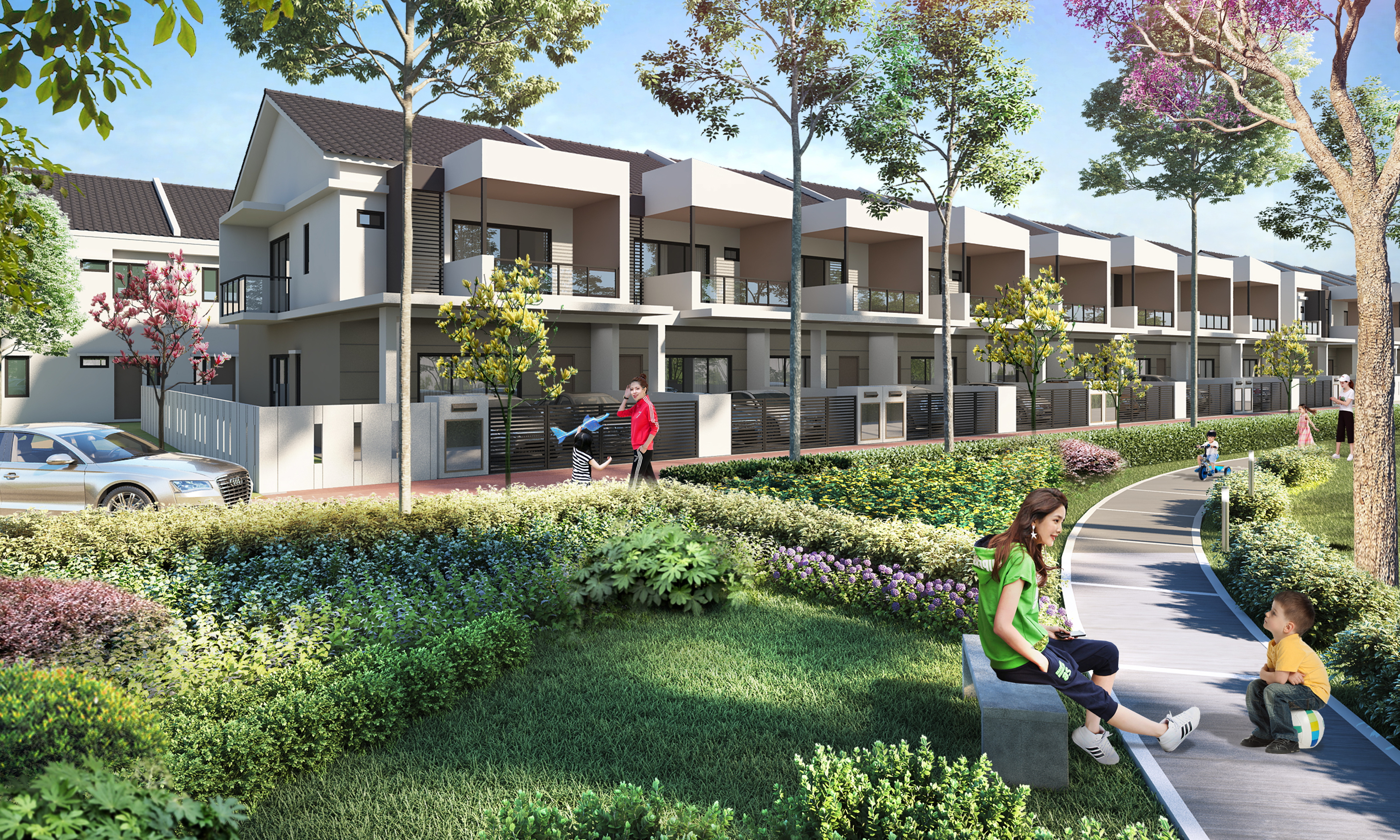
Standard Land Area (Approx.): 20' x 62'
Built Up (Approx.): 20' x 42'
▲ Bedrooms : 4
▲ Bathrooms : 3
▲ Store room : 1
▲ Family Area : 2
Standard Land Area (Approx.): 20' x 62'
Built Up (Approx.): 20' x 42'
▲ Bedrooms : 4
▲ Bathrooms : 3
▲ Store room : 1
▲ Family Area : 1

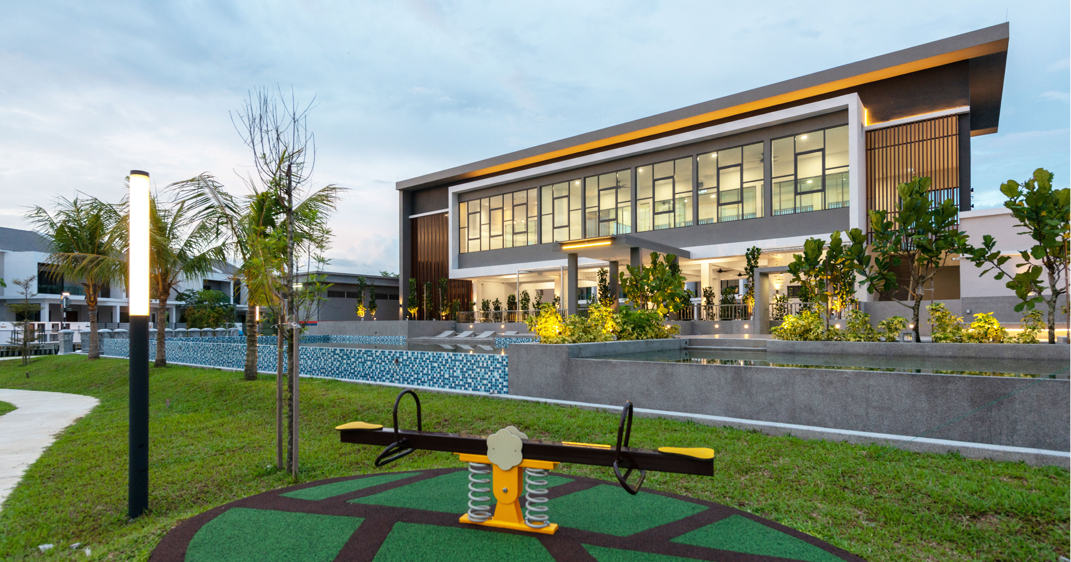
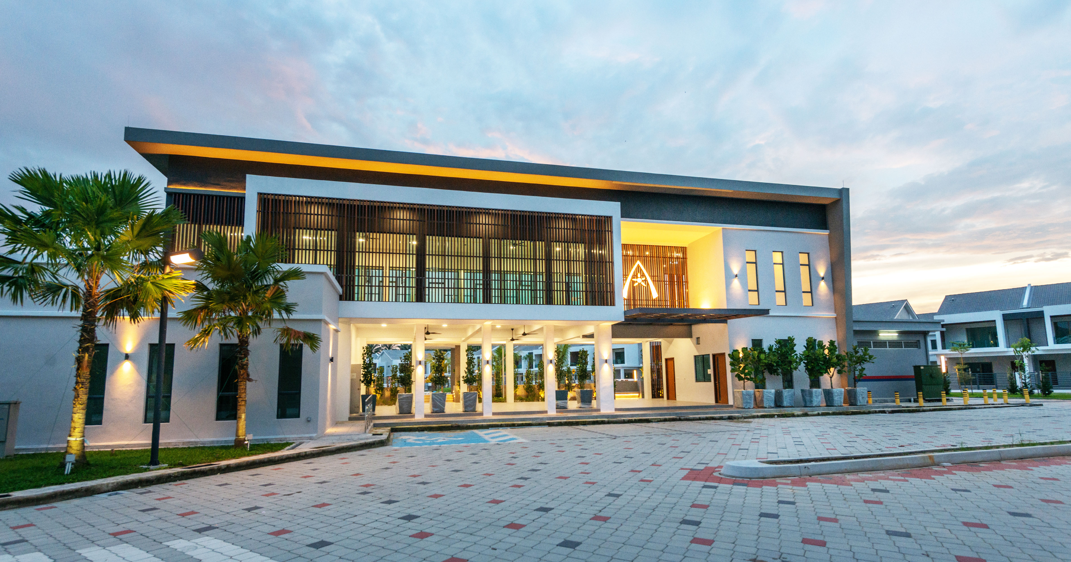
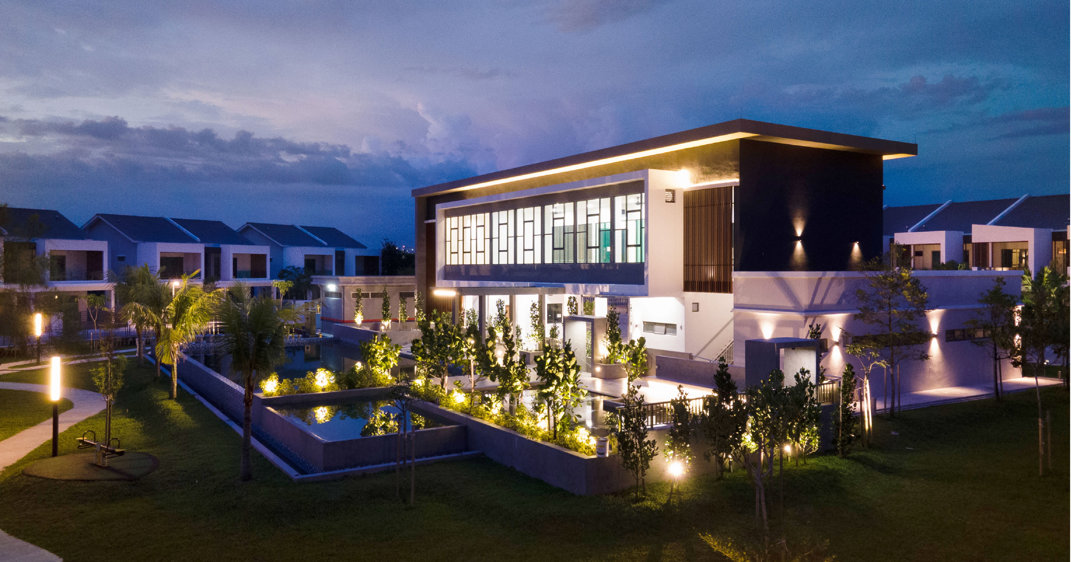
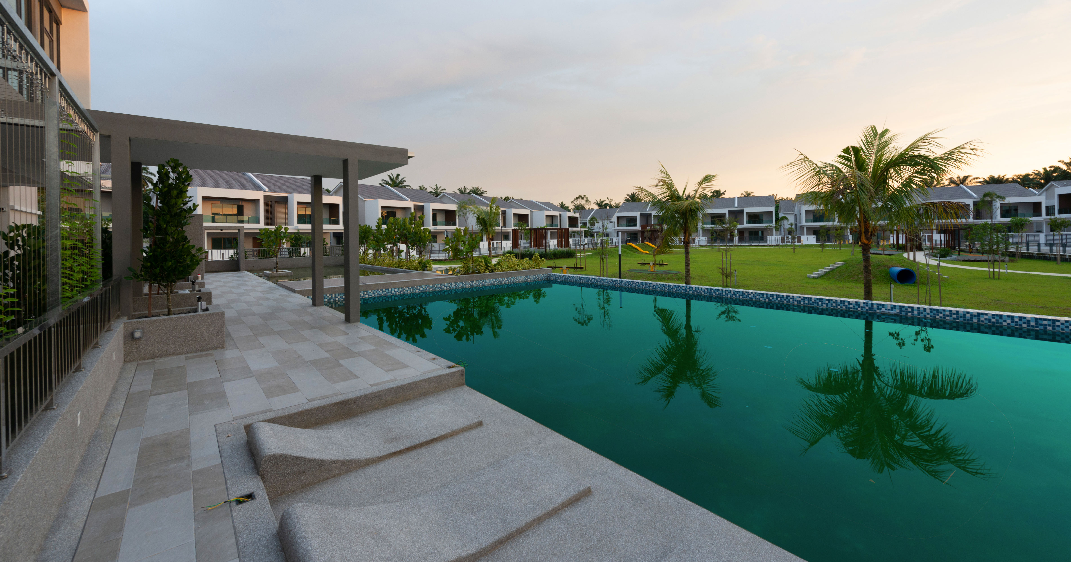
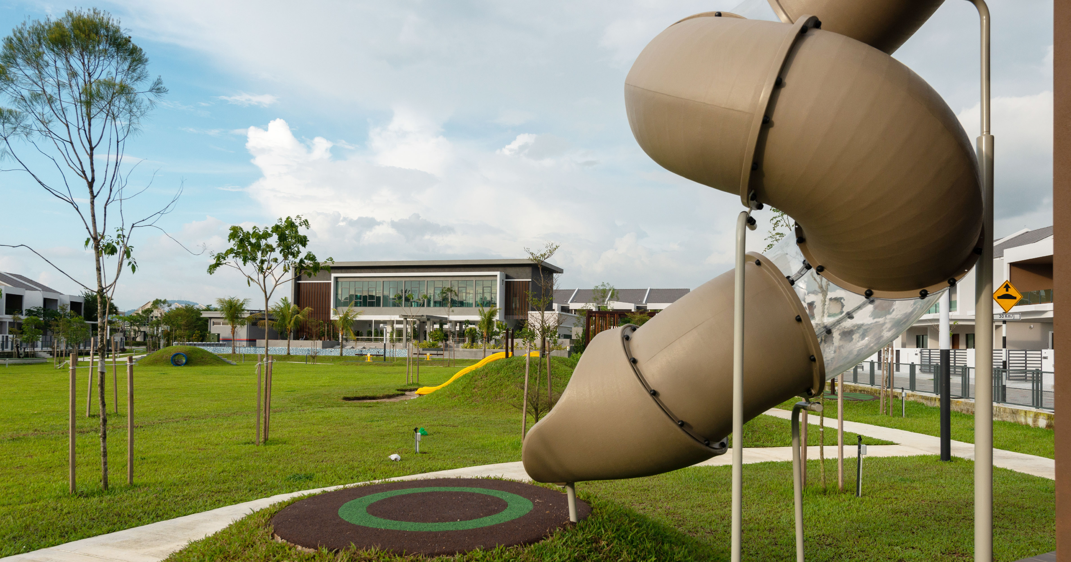

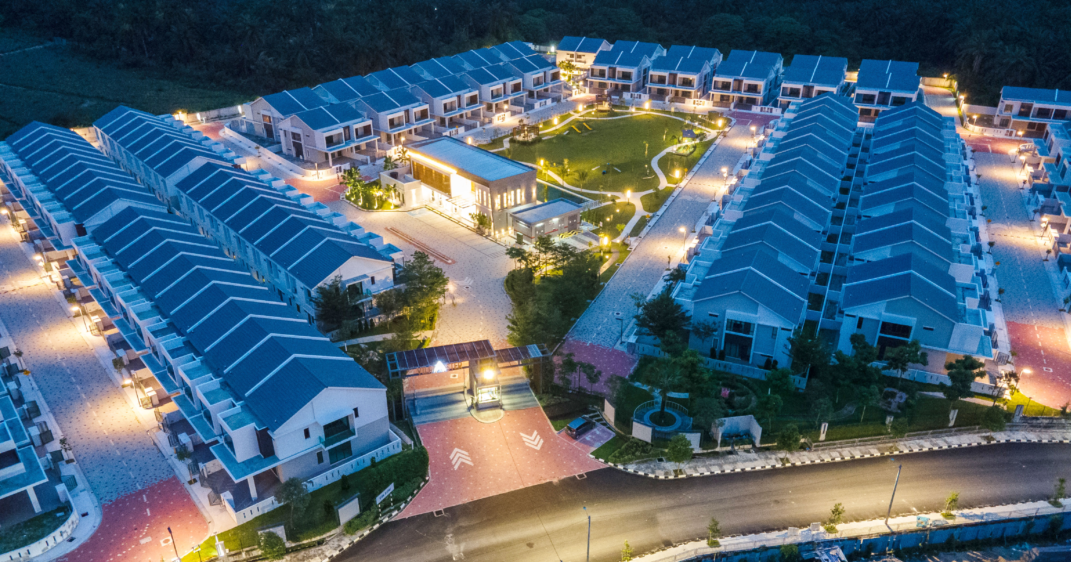
DISCLAIMER : All information, specifications and plans herein contained may be subject to variations, modifications and / or amendments by us and / or the relevant authorities or developer’s consultant / architect as may be required and cannot form part of an offer or contract. Renderings, depictions, and illustrations are artistic impressions only and should not be considered as representation of fact.